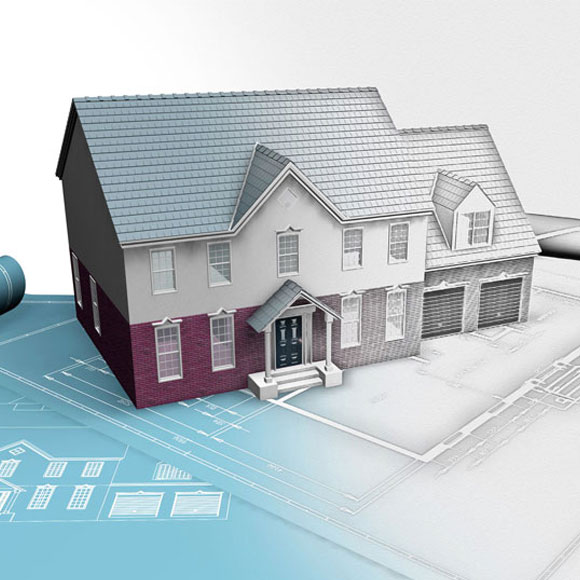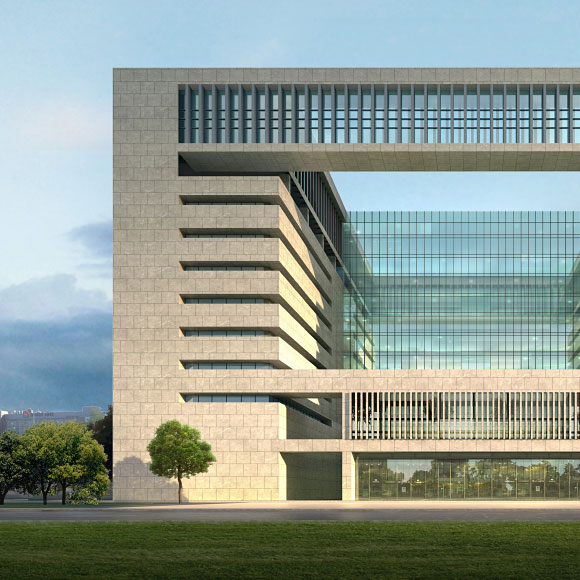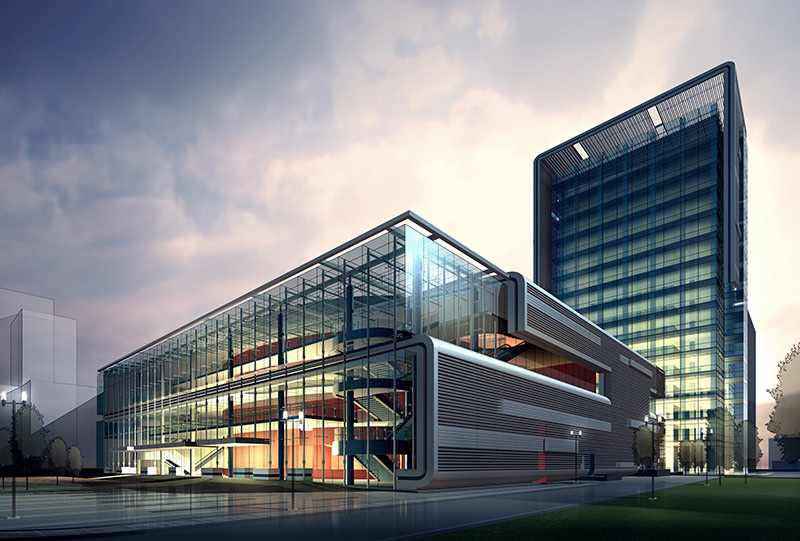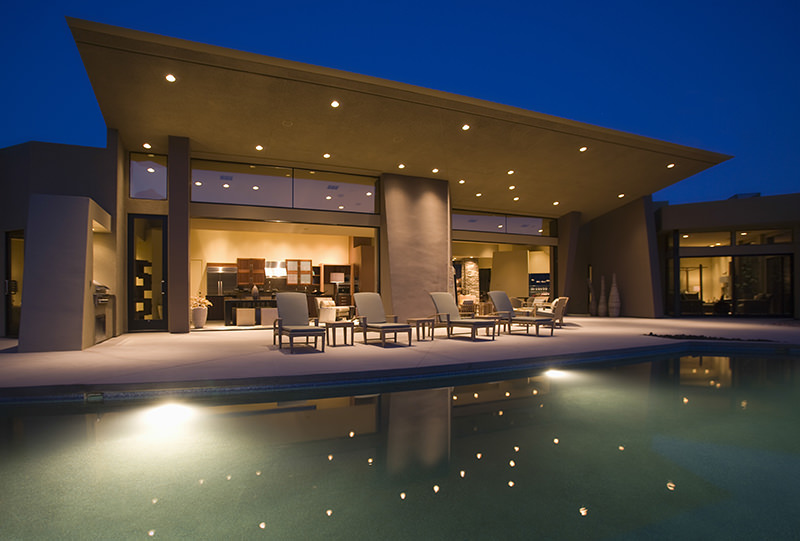WHAT WE DO
ArchVision360, a subsidiary of White Rabbit 360 (WR360), specializes in architectural rendering. This dynamic firm, bolstered by WR360’s comprehensive capabilities in graphics, website development, and marketing, delivers exceptional visualizations for both commercial and residential projects.
At Archvision360, we bring architectural concepts to vibrant life through our meticulous 3D renderings. Harnessing the power of advanced visualization tools, we transform sketches and blueprints into detailed, realistic depictions, allowing clients to visualize spaces long before they materialize.
We understand the nuances of both interior spaces and exteriors. Whether it’s capturing the warmth of a living space or showcasing the grandeur of an exterior facade, our team crafts visual narratives that resonate deeply, ensuring every corner, texture, and hue is represented with accuracy and artistry.
OUR PASSION
As a leader in 3D architectural visualization, we blend captivating designs with precise functionality. Excelling across key sectors, we transform structures by merging aesthetic elegance with practicality.
OUR UNIQUE PROCESS
Our rendering process seamlessly integrates client feedback, guaranteeing a tailored product that exceeds expectations.

Planning
In the realm of 3D archviz, planning is a pivotal phase that determines the success of the final visualization. It involves meticulous gathering of project details, understanding the architectural intent, and aligning visualization goals. During this stage, we assess the client’s requirements, decide on perspectives, and set the foundation for the visualization process, ensuring that the subsequent phases are streamlined and focused.

Modeling
Once the planning is solidified, the building phase commences. Here, the raw sketches, blueprints, and concepts are transformed into digital 3D models.
Each element, from walls to intricate facades, is crafted with precision, considering the scale, proportions, and architectural nuances. It’s a detailed process, ensuring that the digital representation stays true to the original design while preparing it for the final visualization step.

Rendering
During this phase, the constructed digital models are infused with textures, lighting, and atmospheric elements to produce hyper-realistic visuals. It’s here that spaces truly come alive, showcasing how they would appear in the real world. This process employs advanced software and technology to simulate materials, natural and artificial light, and other environmental factors, culminating in a visual that is both stunning and true.
OUR COMMITMENT
We are committed to upholding our most cherished values in every project and task we take on.
At the heart of Archvision360 endeavors lies an unwavering commitment to excellence, precision, and innovation. We understand the importance of every line drawn, every texture applied, and every pixel rendered. Our team is dedicated to ensuring that our visualizations not only resonate with your architectural vision but also captivate and inspire viewers. Through rigorous attention to detail, continuous adaptation of cutting-edge technologies, and a deep respect for the art of architecture, we pledge to deliver visual narratives that transcend the ordinary.

OUR PRICE GUIDE
We tend to price projects on a case by case basis.
Please contact us for a quote.

